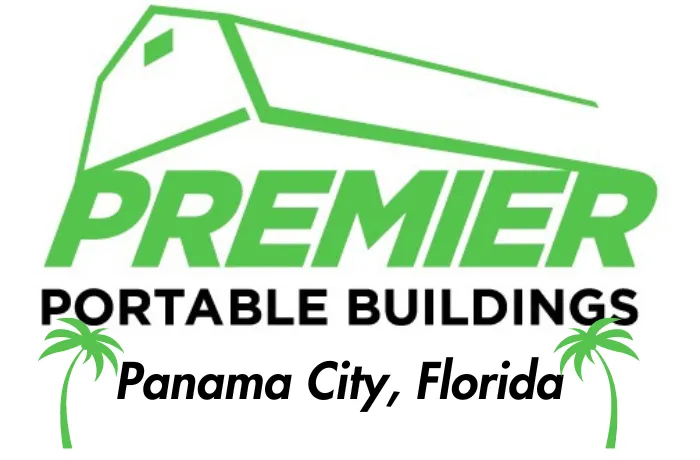Premier Lofted Buildings
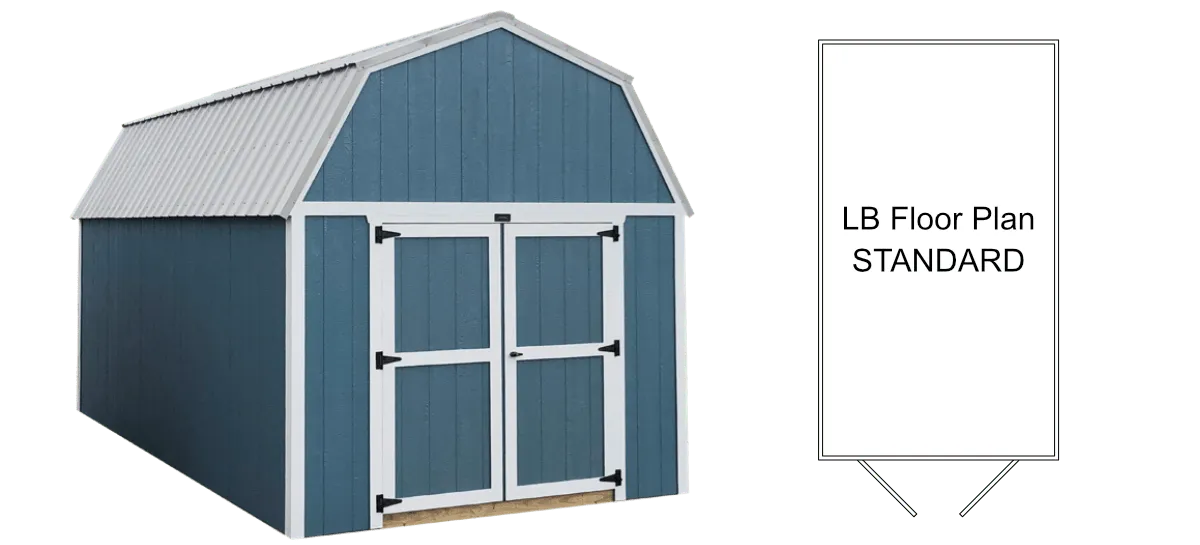
Lofted Barn (LB)
6′ 6″ Under Loft Height, Two Reinforced Lofts located on opposite ends of Interior, 70″ Door Opening & Double Wooden Doors, Door Lock and Keys, High-End Durable Hinges and Spring Latch Hooks Top & Bottom Left Door Ensures Security.
Available Sizes
8 x 12 12 x 14
14 x 24 8 x 16
12 x 16 14 x 32
10 x 12 12 x 20
14 x 36 10 x 14
12 x 24 14 x 40
10 x 16 12 x 32
16 x 32 10 x 20
12 x 36 16 x 36
12 x 12 12 x 40
16 x 40
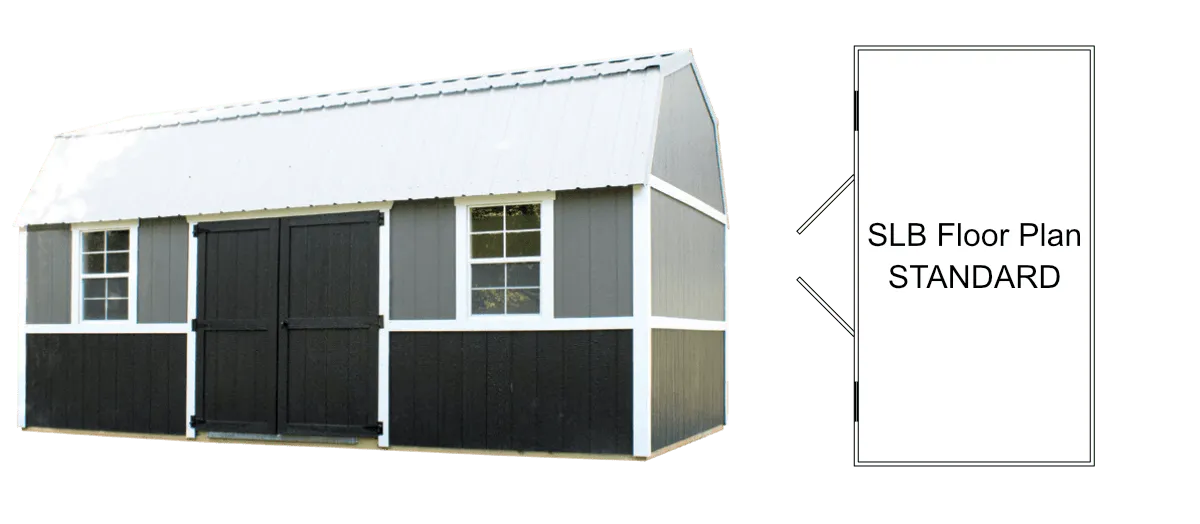
Side Lofted Barn (SLB)
6′ 6″ Under Loft Height, Two Reinforced Lofts located on opposite ends of Interior, Two 2’x3′ Windows with Latches/Screens, 70″ Door Opening & Double Wooden Doors, Door Lock and Keys, High-End Durable Hinges and Spring Latch Hooks Top & Bottom Left Door Ensures Security.
Available Sizes
8 x 16 12 x 24
10 x 14 12 x 32
10 x 16 12 x 36
10 x 20 14 x 40
12 x 14 16 x 32
12 x 16 16 x 63
12 x 20 16 x 40
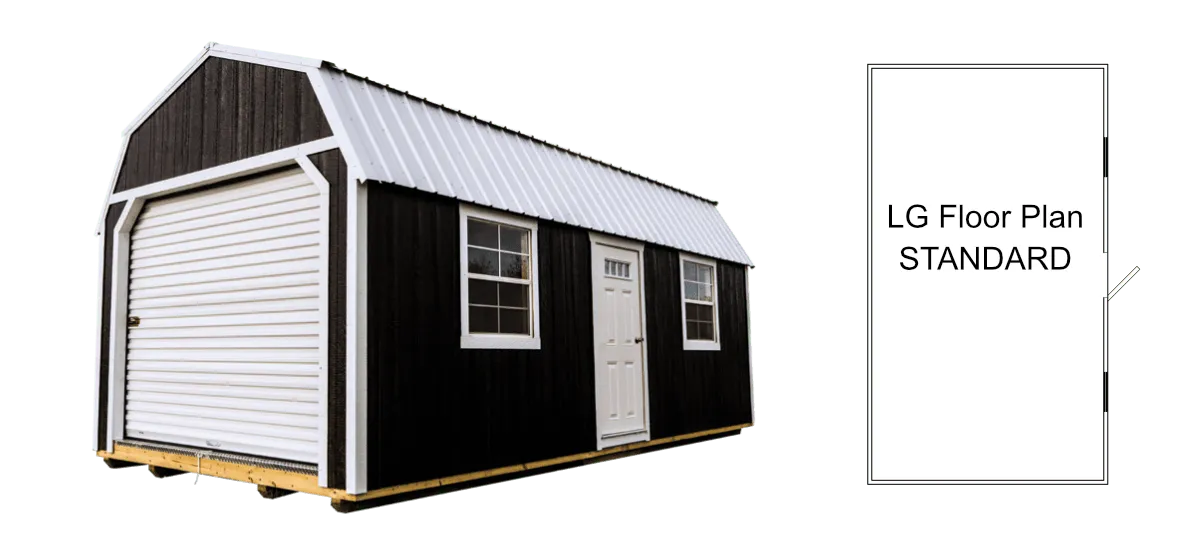
Lofted Garage(LG)
New Window and Door Configuration! Two 3’/3′ Windows with Latches/Screens, One 36″ x 70″ 4-Lite Out swinging Door Located on West Wall, One 9′ x 7′ Roll-Up Door, 6″6′ Under Loft Height, Two 4′ Reinforced Lofts Located On Opposite Ends of the Interior, and Premier’s New Premium 3/4″ Flooring.
Available Sizes
12 x 20 14 x 36
12 x 24 14 x 40
12 x 32 16 x 32
12 x 36 16 x 36
12 x 40 16 x 40
14 x 24 14 x 32
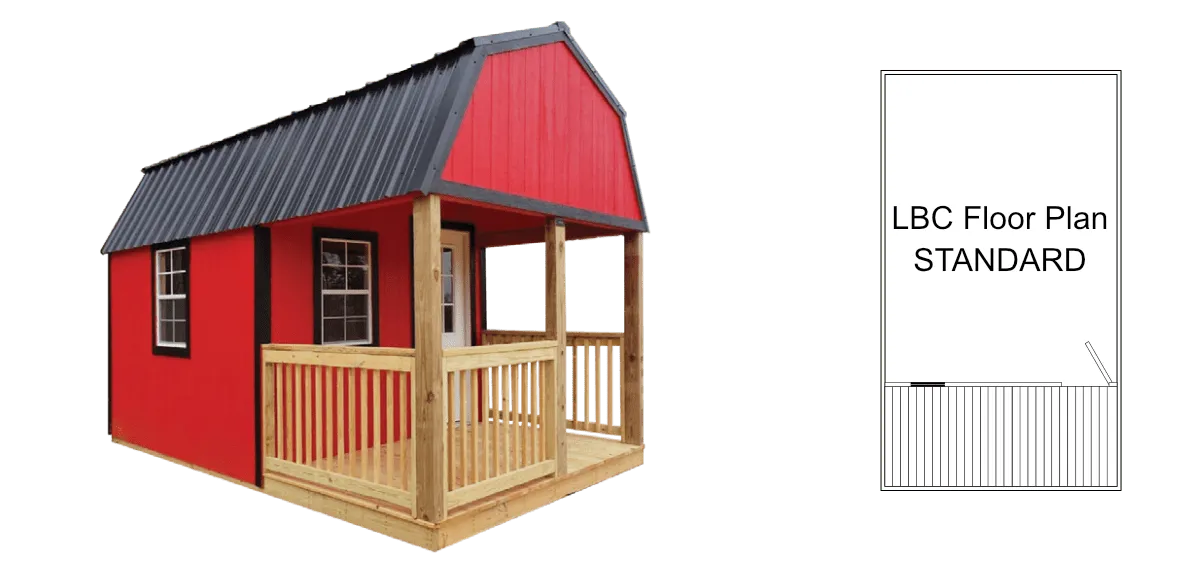
Lofted Barn Cabin (LBC)
New 6’ Deep Porch with Increased Porch Height. 92” from Deck to Ceiling and 6’ from Porch Front to Wall, Three 2’ x 3’ Windows with Latches/Screens, 6’6” Under Rear Loft Height, Two Reinforced Loft Spaces Located on Opposite End of the Interior, 78” 9-Lite Door with Lock and Keys.
Available Sizes
8 x 16 12 x 32
16 x 36 10 x 16
12 x 40 16 x 40
10 x 20 14 x 24
10 x 24 14 x 32
12 x 16 14 x 36
12 x 20 14 x 40
12 x 24 16 x 32
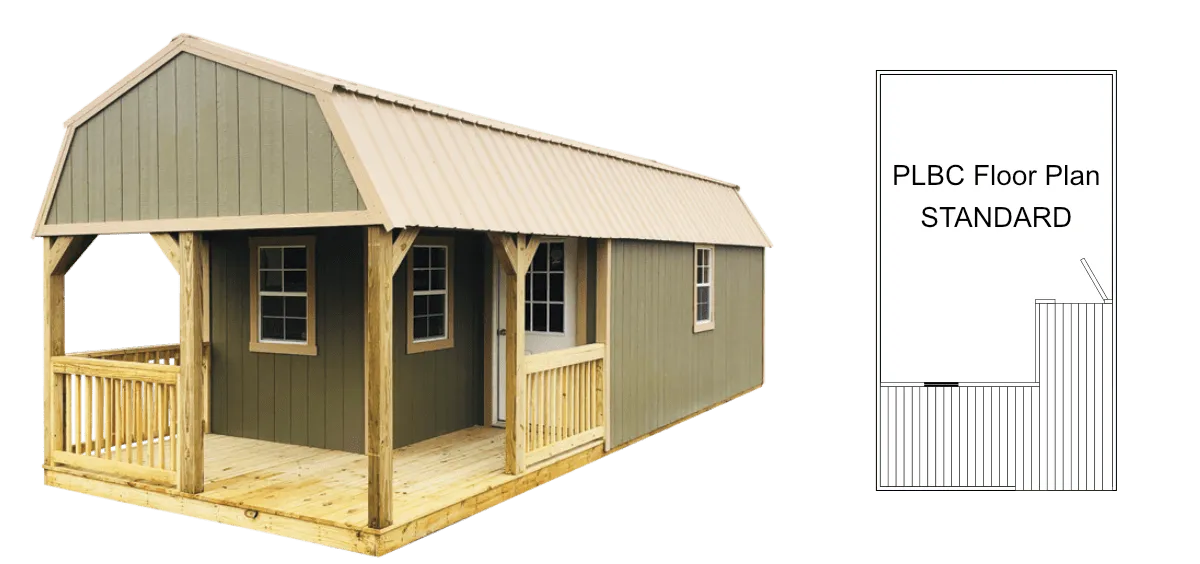
Premier Lofted Barn Cabin (PLBC)
New 6’ Deep Porch with Increased Porch Height 92” from Deck to Ceiling and 6’ from Porch Front to Wall, 6’6” Under Rear Loft Height, Two Reinforced Loft Spaces Located on Opposite End of the Interior, Four 2’ x 3’ Windows with Latches/Screens with New Optimal Cross Wind Location on Both Side of the Building, 78” 9-Lite Door with Lock and Keys.
Available Sizes
12 x 32 16 x 36
12 x 36 16 x40
12 x 40 14 x 32
14 x 36 14 x 40
16 x 32

Premier Lofted Barn Cabin (PLBC)
75″ Rear Wall and 89″ Front Wall (Garden Shed Wall Heights Reversed). One 2’x3’ Window with Latch/Screen, 70” Door Opening & Double Wooden Doors, Door Lock and Keys, High-End Durable Hinges, Spring Latch Hooks Top and Bottom of Left Door Ensures Security.
Available Sizes
12 x 32 16 x 36
12 x 36 16 x40
12 x 40 14 x 32
14 x 36 14 x 40
16 x 32
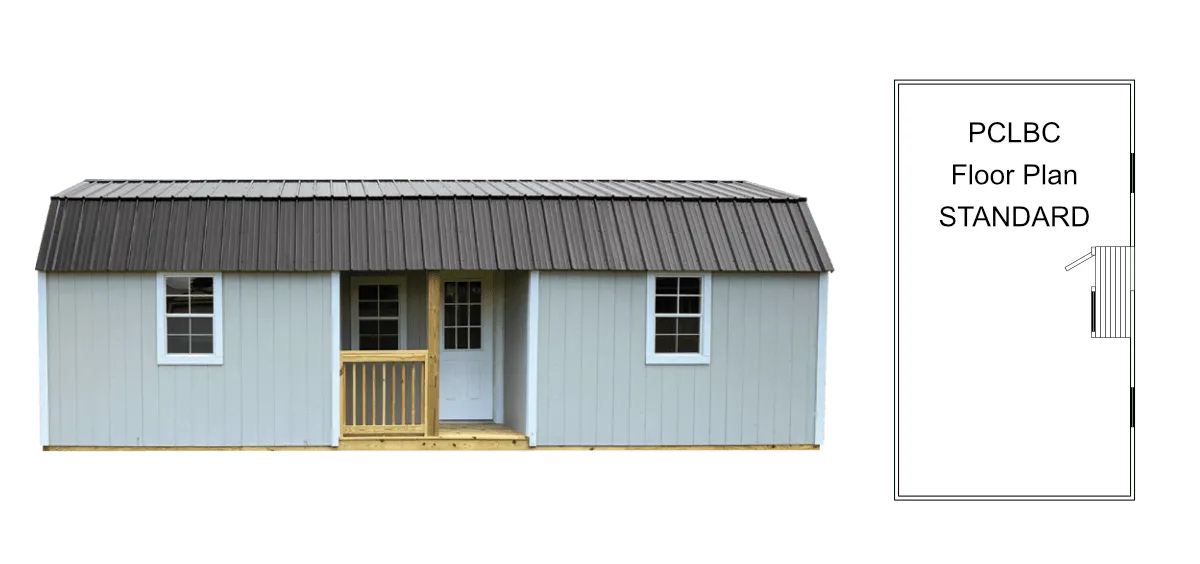
Premier Center Lofted Barn Cabin (PCLBC)
The Center Lofted Cabin includes 8’ Wide Porch (option to upgrade to a 12’ Wide Porch) with Increased Porch Height, 6′ 6″ Under Loft Height, Three 2’x3’ Windows with Latches/Screens, and great natural separation inside. Add some special touches to your own Center Lofted Cabin today!
Also available in Center Gabled Barn Cabin. Ask your dealer for details.
Available Sizes
8 x 16 12 x 32
16 x 32 10 x 16
12 x 36 16 x 36
10 x 20 12 x 40
16 x 40 10 x 24
14 x 24 12 x 16
14 x 32 12 x 20
14 x 36 12 x 24
14 x 40
